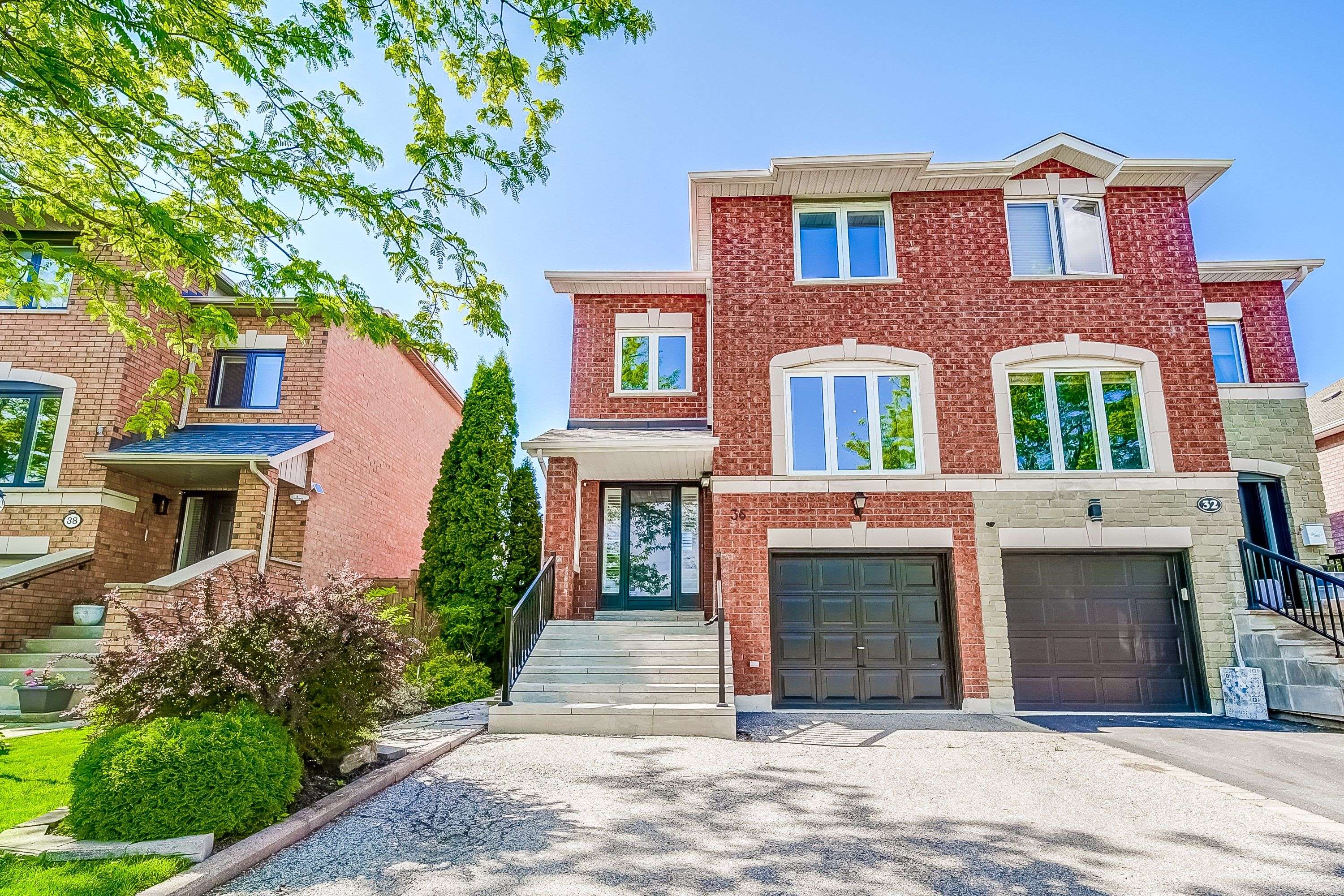$1,045,000
$1,034,900
1.0%For more information regarding the value of a property, please contact us for a free consultation.
3 Beds
3 Baths
SOLD DATE : 07/17/2025
Key Details
Sold Price $1,045,000
Property Type Multi-Family
Sub Type Semi-Detached
Listing Status Sold
Purchase Type For Sale
Approx. Sqft 1100-1500
Subdivision Elder Mills
MLS Listing ID N12178002
Sold Date 07/17/25
Style 2-Storey
Bedrooms 3
Annual Tax Amount $3,597
Tax Year 2024
Property Sub-Type Semi-Detached
Property Description
Welcome to 36 Isa Court. A Spacious Semi-Detached Home Set on a Quiet Child Safe Cul-de-Sac, with Unobstructed Views of Lush Green- Space, Located in the Sought-After West Woodbridge Community. Conveniently Located Steps to Every Single Amenity Including Shops, Parks, Recreation Centers & within Boundaries to Top-Ranking Schools. Well Maintained & Tastefully Decorated, The Home Features Excellent Curb Appeal with an All Brick Exterior Elevation with Decorative Precast Surrounds, Set on a Fully Fenced Lot with Landscaped Grounds Including Jewel-Stone Steps & Porch and Interlock Pavers at Rear Patio. No Sidewalk & Convenience of 3 Car Parking on Driveway, Bright & Spacious Sun-Filled Rooms, Smooth Finish Ceilings with Recessed LED Pot-Lighting Throughout Main & Lower Level, Stained Hardwood Flooring in Living & Dining Room, Oak Staircase, Double-Sided Gas Fireplace, Bright Sun-Filled Rooms, Spacious Bedrooms with Ample Closet Spaces with Organizers. Meal Time Will Come Easy in this Eat-In Kitchen Complete with Stainless Steel Appliances, B/I Bosch Dishwasher, Backsplash & Sliding Glass Door with Walk-Out to Oversized Rear Deck for Outdoor Lounging. It Doesn't End Here...Access From Garage, Ample Closet & Storage Spaces, 100 Amp Service Breaker Panel, Updated Roof Shingles, Vinyl Casement Windows & Central Air Conditioner, Electronic Garage Door Opener with Remote, & Much More.
Location
State ON
County York
Community Elder Mills
Area York
Rooms
Family Room No
Basement Finished, Partial Basement
Kitchen 1
Interior
Interior Features Carpet Free, Auto Garage Door Remote
Cooling Central Air
Fireplaces Type Natural Gas
Exterior
Exterior Feature Deck
Parking Features Private
Garage Spaces 1.0
Pool None
Roof Type Asphalt Shingle
Lot Frontage 26.31
Lot Depth 86.17
Total Parking Spaces 4
Building
Foundation Poured Concrete
Others
Senior Community Yes
Read Less Info
Want to know what your home might be worth? Contact us for a FREE valuation!

Our team is ready to help you sell your home for the highest possible price ASAP
"My job is to find and attract mastery-based agents to the office, protect the culture, and make sure everyone is happy! "







