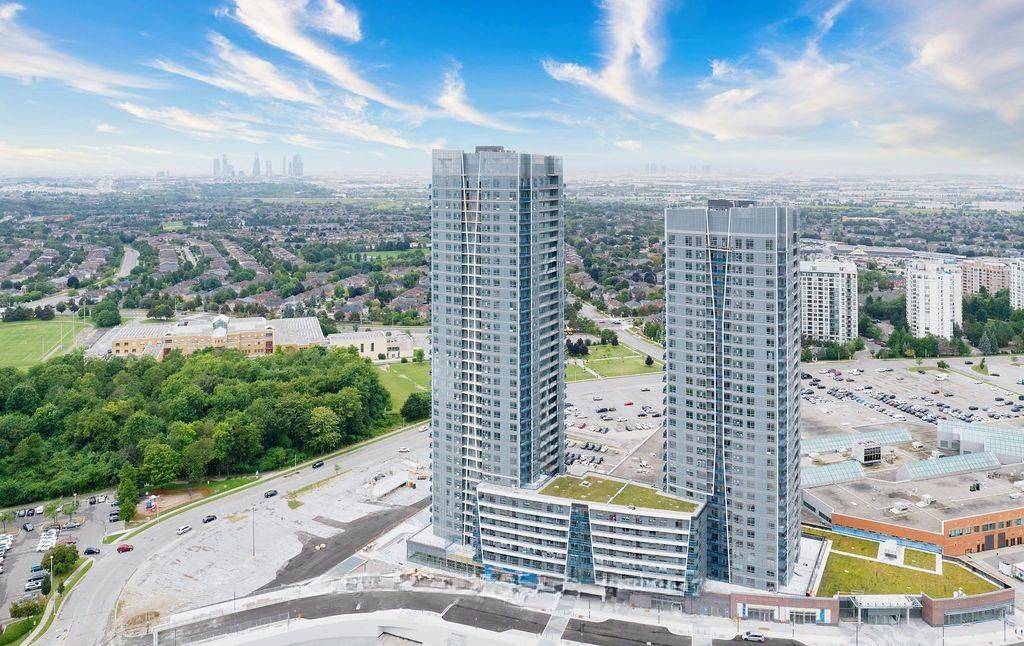3 Beds
2 Baths
3 Beds
2 Baths
Key Details
Property Type Condo
Sub Type Condo Apartment
Listing Status Active
Purchase Type For Sale
Approx. Sqft 1000-1199
Subdivision Brownridge
MLS Listing ID N12285302
Style Apartment
Bedrooms 3
HOA Fees $705
Building Age New
Tax Year 2024
Property Sub-Type Condo Apartment
Property Description
Location
State ON
County York
Community Brownridge
Area York
Rooms
Family Room No
Basement None
Kitchen 1
Separate Den/Office 1
Interior
Interior Features Carpet Free
Cooling Central Air
Inclusions Stainless steel fridge, ceran-top stove, microwave, range hood and B/I dishwasher
Laundry In-Suite Laundry
Exterior
Parking Features None
Garage Spaces 2.0
Amenities Available Elevator, Exercise Room, Gym, Party Room/Meeting Room, Rooftop Deck/Garden
View City
Exposure South West
Total Parking Spaces 2
Balcony Enclosed
Building
Foundation Concrete
Locker Owned
Others
Senior Community Yes
Security Features Concierge/Security,Smoke Detector
Pets Allowed Restricted







